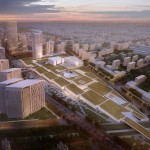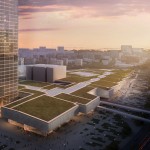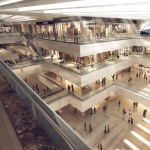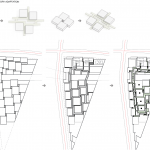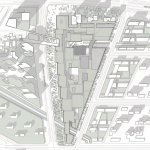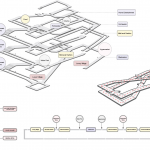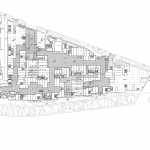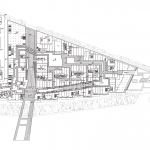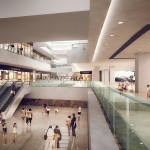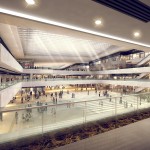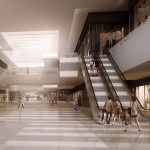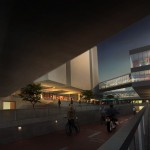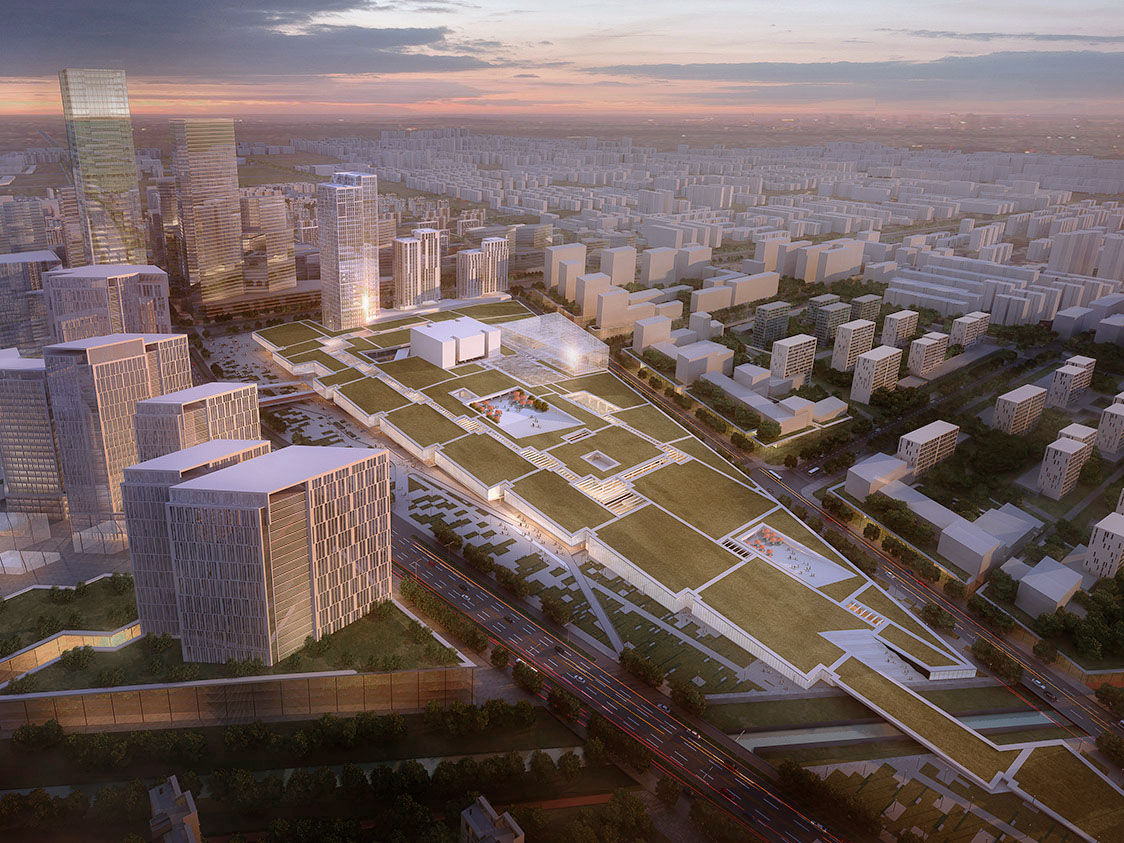Type:
Mixed-use Development
Location:
Changyuan, Henan province, China
Year: 2013 – 2016
Status: Concept Design to Detailed Design
Program:
Mixed-use Development – 650,000 m²
Residential apartments, offices, retail and leisure programs
Description:
Design for a large mall and leisure centre combined with offices, high end apartment and serviced apartment towers. The 250,000 m² mall program includes underground parking, food courts and restaurants, a cinema complex, waterpark and ice rink.
Due to the scale of the project, covering a 700 x 300 meter site at the centre of a newly planned CBD area, the design of the building is conceived both as a landscape as well as an urban fabric. The design separates the large retail program into several modular volumes, connected by in-between space of varying width and character.
Similar in nature to a small city, this resulting network of internal streets, alleyways, public plazas and event spaces forms a varied urban environment in which many types of visitors can feel at home. The generously designed circulation zones that incorporate flexible activity areas allow for many different events and activities to take place, offering new types of social spaces to the city.
The technical design of the building is based on a highly modular construction framework, incorporating standardised and optimised dimensions for building elements, parking structures, fire escape regulations and flexible retail shop partitioning. The design also incorporates several environmental performance enhancing characteristics including a large sloped green roof that will serve as public green space.
Design Team:
Jeroen van Ameijde / Brendon Carlin / Juan Jose Farres Prohens / Andrea Bugli / Melike Ceyisakar / Joohyun Cho / Norine Yin Lok Chu / Noelia Navarro Escudero / Yoshitaka Fujimaki / Maria Florencia Gonzalez Del Solar / Beom Kwan Kim / Przemyslaw Kolodziej / Carrie Lim / Ángel Linares / Bridget Munro / Kyunglim Park / Miguel Reyna / Jaume Verdeguer Ruiz / Loredana Salavastru / Felipe Ignacio Sepulveda Rojas / Andreea Stoian / David Trujillo / Yuen Ting Tao / Maria Vergopoulou-Efstathiou / Qin Zhao
Collaborators:
NOUS Engineering, London
(schematic design phase)
IPPR, Beijing
(local architect, structural design, MEP design)
