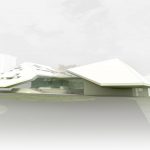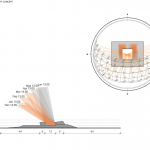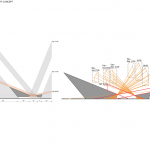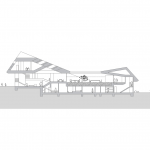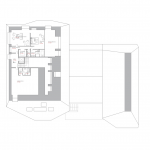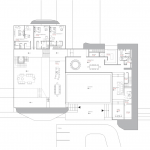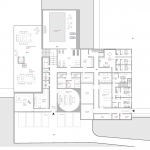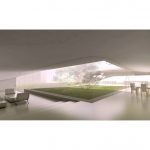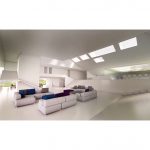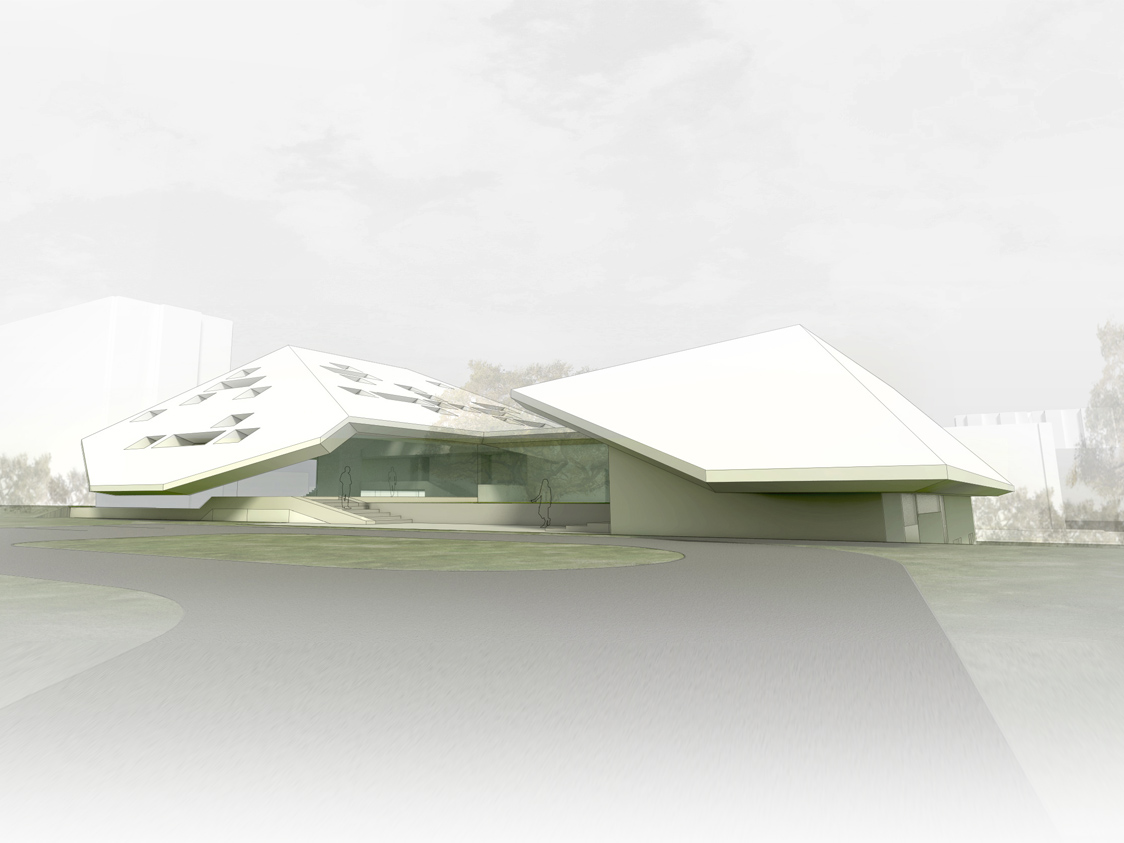Type:
Private Villa
Location:
Confidential
Year: 2015
Status: Concept Design
Program:
Single Family Home with formal dining area and private quarters, guest apartments, gym, pool, cinema, underground parking
Description:
The design proposal for this large private villa is based on the principles of a traditional Chinese courtyard house, re-interpreted in a contemporary form. The design has evolved from the study of the hierarchy of spaces, ranging from public spaces where guest can be received to private spaces for the exclusive enjoyment of the owner family.
The threshold between public and private is arranged in a flexible way, using openness and subtle architectural features to allow for changes in use. The house therefore blends the desirable aspects of traditional Chinese architecture with contemporary ideas of open plan living – creating living spaces as a field of opportunities open to the interpretation by its inhabitants. It offers a generous amount of space, protected by its enclosures and animated by light. Its main architectural feature is therefore a generative element, sculpted by the various requirements for different kinds of light in different times of the day, month or year.
The two great roofs are the iconic architectural elements that give the building a strong, introverted presence that refer to historical architecture and at the same time indicate its modern day interpretation and function. Their main purpose is to sculpt, block, filter or guide the light, views and space underneath and around them.
The house displays an idea of performance laid bare – combining ancient principles and modern technology in a new field of possibilities.
Design Team:
Jeroen van Ameijde / Brendon Carlin / Andrea Bugli / Kyunglim Park / Miguel Reyna / Kai Yang / Wei Hou / Xin He
