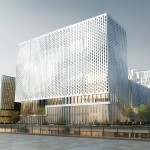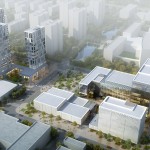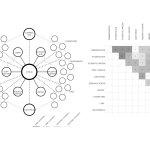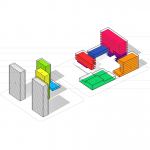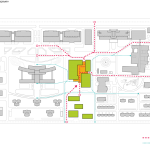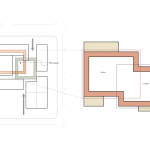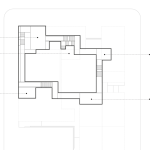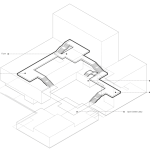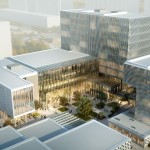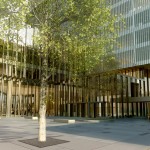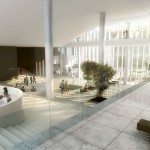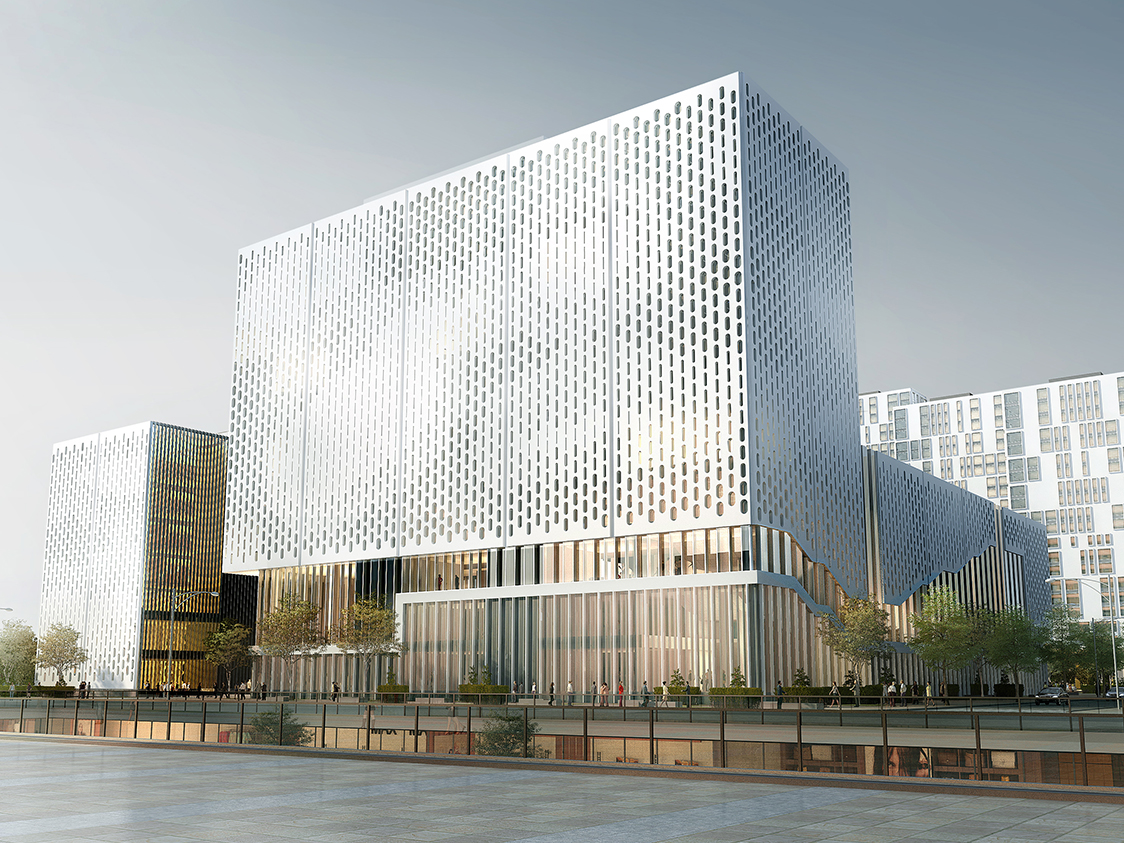Honliv Medical University
Type:
Education, Healthcare
Location:
Changyuan, Henan province, China
Year: 2015
Status: Concept Design
Program:
Academic Buildings and Housing – 85,000 m²
Classrooms, Labs, Auditorium, Library, Administrative Offices, Research Centre, Residential apartments for students and staff, Canteen, Sports Facilities, Services, Underground Parking
Description:
This design for a new proposed Medical University complex is situated inside the Honliv Hospital campus in Changyuan, for which a masterplan has been established in 2010-2012. The project will be designed for 800 students and 200 staff in the university building and an additional 100 staff in a separate but integrated research center. Adjacent to the university buildings, the project will provide housing accommodation for 300 students and 110 staff.
Aimed to create a ‘centre for excellence in medical studies’, the project integrates contemporary principles for the organisation and teaching philosophy in higher education environments. It uses a ‘looping strategy’ to organise different elements within the campus, using the central plaza and shared facilities as buffer and as connecting elements between them. The radial organisation of classrooms, departments, labs etc allows for a fluid connectivity between them and emphasizes the importance of a social plaza and high quality services at the heart of the institution.
The design is conceived as a cluster of buildings that towards the outside presents itself as a unified volume, showing the differentiation between outer skin and inside world in the differences in the façades. The different elements of the brief are arranged around a central courtyard that is connected with an internal atrium space that is specifically designed to received sunlight in the winter months. The internal atrium space acts as connector, offering a varied landscape for social, cultural and academic activities.
Laboratories and classrooms for teaching practical and theoretical course elements and are all on a standardised grid and can be converted into different types or sizes over time. The central atrium is conceived as an extension of the courtyard at ground
level, but extends through large inhabitable stairs into a layered three-dimensional landscape. It combines social functions and orientation towards the different departments surrounding it, and gives access to shared facilities such as library and student lounge at different levels.
Design Team:
Jeroen van Ameijde / Brendon Carlin / Juan Jose Farres Prohens / Kai Yang / Wei Hou / Miguel Reyna / Lei Guo / Jaume Verdeguer Ruiz / Noelia Navarro Escudero / Xin He
