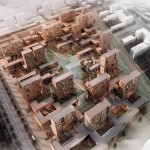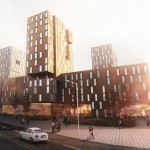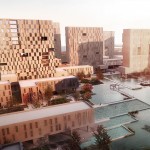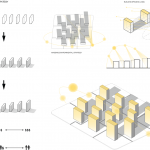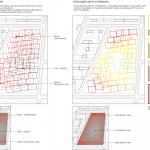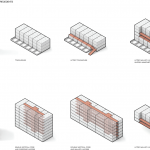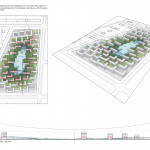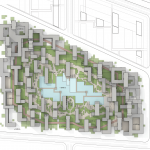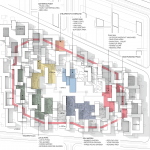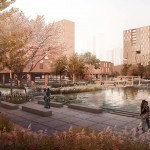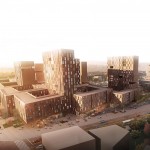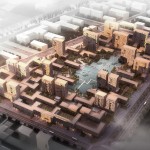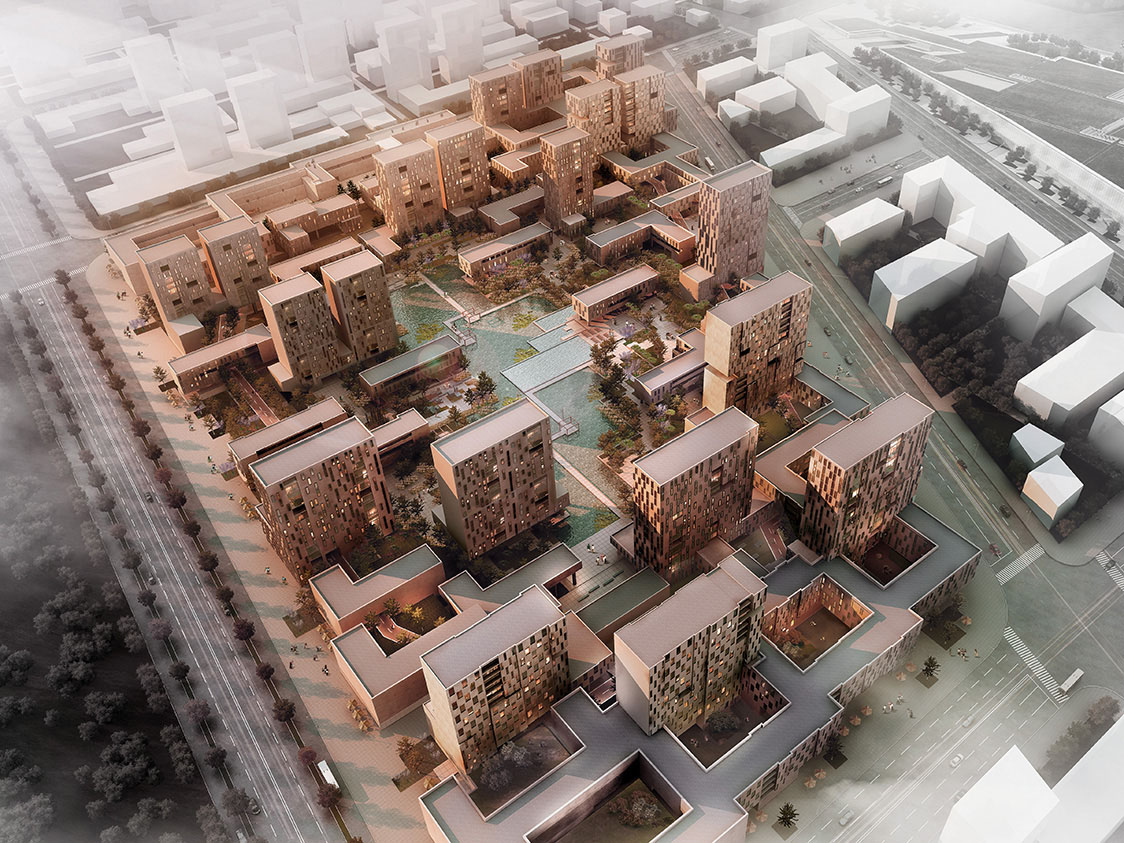Type:
Mixed-use Development
Location:
Changyuan, Henan province, China
Year: 2013 –
Status: Conceptual Design
Program:
Mixed-use Development – 205,000 m²
High rise residential units, low rise residential units, indoor clubhouses, health care facilities, retail
Description:
Located within our previously developed master planning framework for a new Urban District for Changyuan, Henan province, this residential development incorporates innovative architectural planning strategies for the intermixing of a range of building types, semi private courtyards and shared green spaces.
The distribution of buildings across the site is developed through digital models that balance the planning guidelines of the client brief with environmental criteria such as maximising sunlight access, views and privacy. The range of building typologies include residential towers, low-rise apartment blocks and townhouses with private access, offering a range of private and social settings to cater for a growing diversity of lower to higher income groups and lifestyle choices.
An important component to this development is significant amount of apartments for elderly citizens supported by retail, healthcare and recreational facilities. The entire development benefits from shared amenities such as clubhouses, jogging tracks and pools, and several themed gardens.
The development of the project is coordinated through detailed and flexible digital models that integrate particularities of the construction methods that will be used, aiming to construct the large parts of the project out of standardised loadbearing prefabricated concrete elements.
Design Team:
Jeroen van Ameijde / Brendon Carlin / Andrea Bugli / Norine Yin Lok Chu / Miguel Reyna / Przemyslaw Kolodziej / Yutao Song
