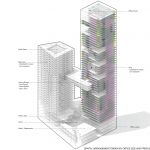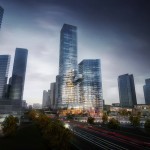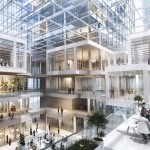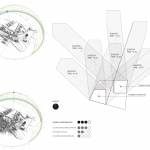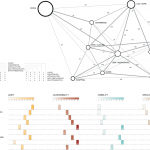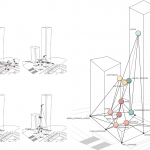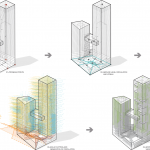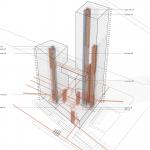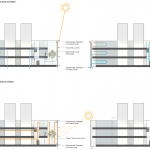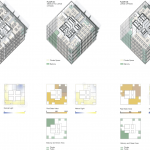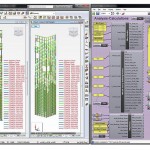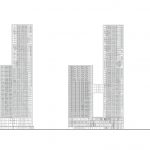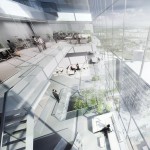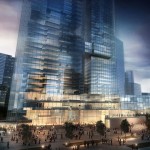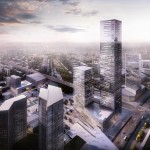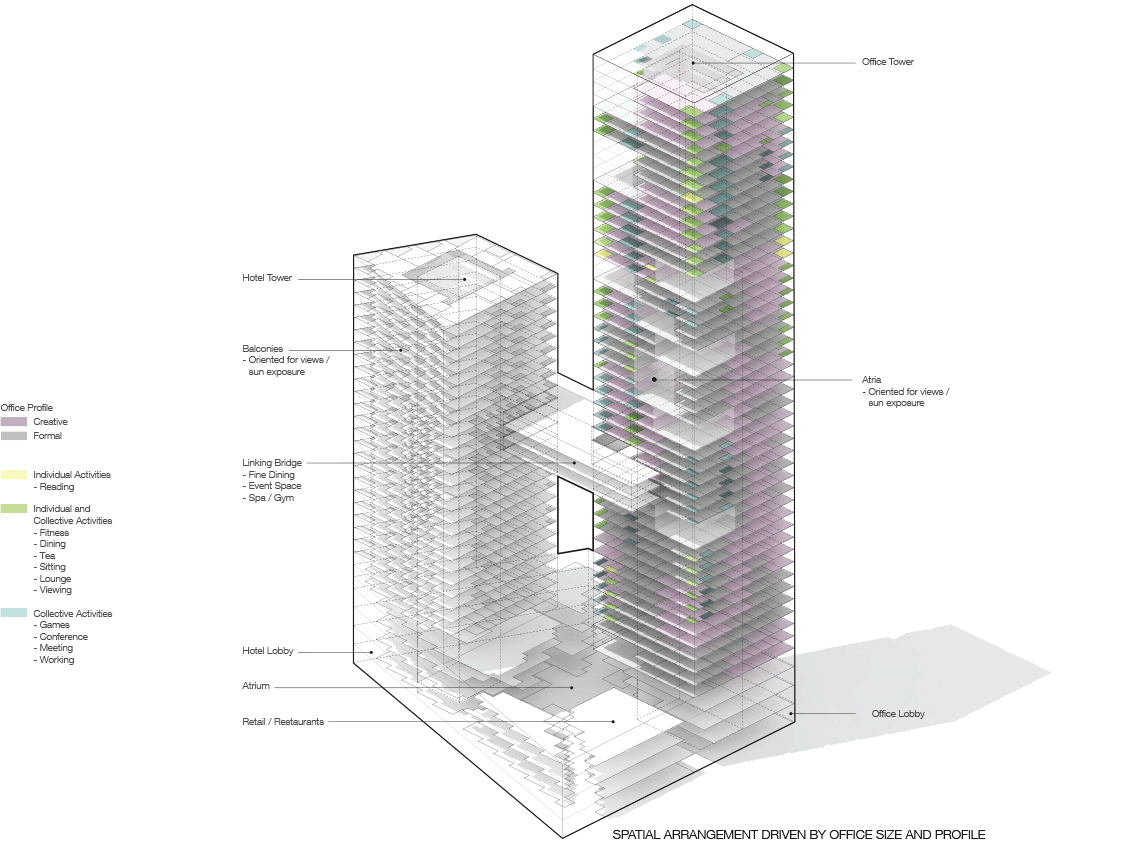Type:
Mixed-use Development
Location:
Changyuan, Henan province, China
Year: 2012 – 2016
Status: Conceptual Design to Detailed Design
Program:
Mixed-use Development – 290,000 m²
Residential apartments, offices, retail, restaurants, hotel, conference centre, fitness centre
Description:
Design for a large mixed-use commercial project that features one 225 meter and one 138 meter tall tower, connected by a bridge and podium that house shared functions. The building features offices, hotel and serviced apartments, served by restaurants, conference facilities, health and fitness centre and retail.
The design methodology builds upon earlier research developed within the office, using refined three-dimensional building massing manipulation techniques to create a range of varied and flexible spaces that accommodate shared programs or add value to the core programs of the project. Its formal language guided by a standardised family of building components, the building is wrapped in a uniform glass envelope that shields the programmatically complex architecture in an economical way.
The project is currently in detailed design development stage, using an advanced digital design workflow through the latest Building Information Modeling (BIM) software that allows for the integration of detailed environmental performance goals as well as specific structural design data developed in collaboration with NOUS Engineering (London/LA) and Buro Happold in Beijing.
Design Team:
Jeroen van Ameijde / Brendon Carlin / Fernando Ruiz Barberán / Felipe Ignacio Sepulveda Rojas / Thorsten Strathaus / Norine Yin Lok Chu / James Chung / Pamela Cortez / Noelia Navarro Escudero / Maria Florencia Gonzalez Del Solar / Lei Guo / Wei Hou / Przemyslaw Kolodziej / Thiru Manickam / Miguel Reyna / Loredana Salavastru / Sam Yuatao Song / Ke Wang
Collaborators:
NOUS Engineering, London / Los Angeles
Buro Happold, Beijing
IPPR, Beijing
